Fire doors are specifically designed to save lives, which is why they’re subject to strict regulations.
They perform the vital role of slowing the progress of the fire, thus giving people an opportunity to escape the burning building.
But in order to do so, fire doors must be fitted with fire door frames by a qualified person.
The question is:
How do you do it?
To lend a helping hand, at Door Superstore, we’ve put together a comprehensive guide on how to fit a fire door frame.
Let’s dive in.
Table of contents:
Does a fire door need a special frame?
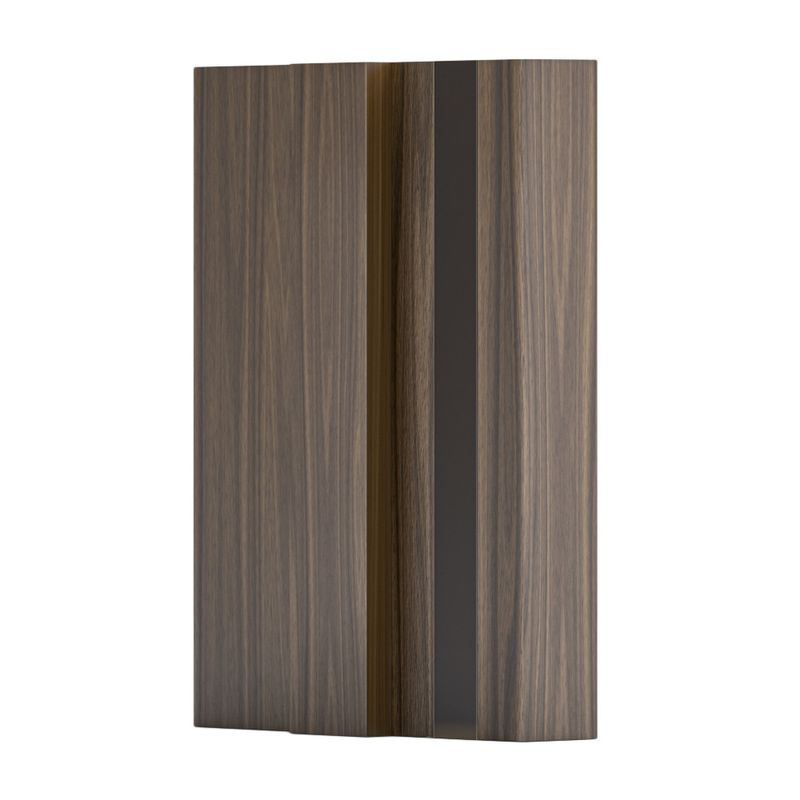
All fire door fittings – the ironmongery, the glass, the seals and, yes, the door frame – need to be certified to conform with the requirements of the specific fire door.
That means you can’t simply put together a fire door frame all by yourself even if you’re a highly skilled carpenter. Instead, you have to buy one produced by a company licensed to manufacture fire door frames.
Check out our Fire doors buyer’s guide for more details on how to make an informed fire door purchase.
Now:
The type of fire door frame you need to get depends on the type of fire door you intend to fit. For example, an FD30-rated fire door is able to stop the progress of a fire for roughly 30 minutes. In contrast, an FD60-rated one can do so for up to 60 minutes and an FD120-rated one for up to 120 minutes. Bespoke fire doors are also available.
To find out more about how fire doors work, check out our in-depth guide.
So, if you opt for an FD30-rated fire door, which is the most popular choice for residential properties, you’ll need an FD30-rated fire door lining. 30-minute frames can be produced from different timber and timber-based materials, so long as they match the type, profile, dimensions and density specified in the data sheets.
On the other hand, FD60-rated fire door frames must be made from hardwood in order to achieve the necessary density.
This brings us to the next part, namely…
How to fit a fire door frame
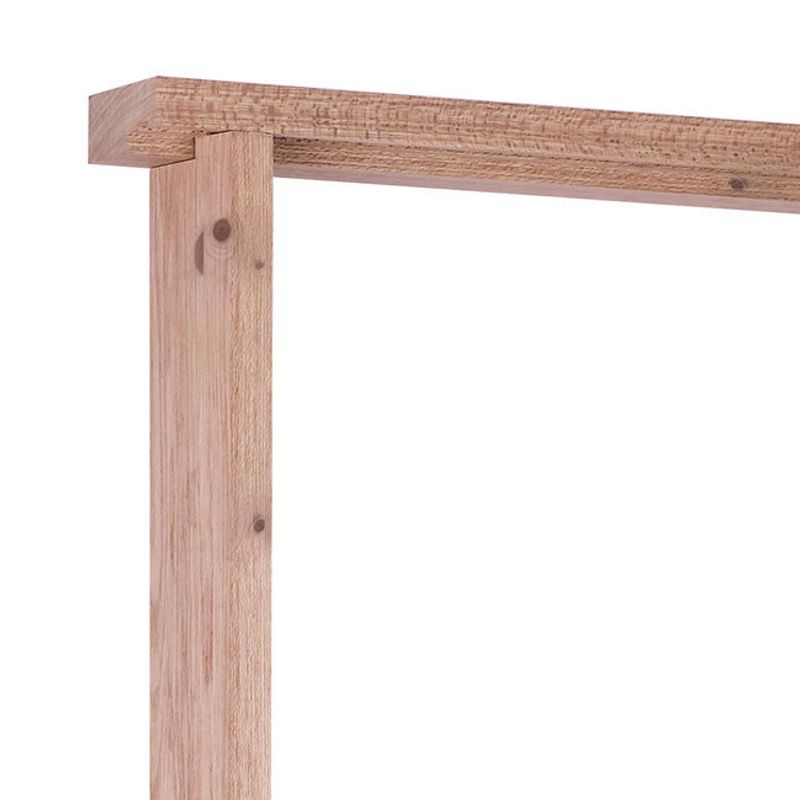
Before you can install a fire door, make sure you’ve checked the walls first!
The thing is:
You should only fit a fire door frame into partition walls which are as fire-resistant as the components of the fire door (i.e., FD30 or FD60). You’ll also need to familiarise yourself with BS 8214: 2008 – Code of practice for fire door assemblies.
As long as you’ve got both of these conditions covered, you’re good to go.
Keep in mind that each manufacturer’s instructions will vary somewhat, so don’t forget to read them carefully. Because fire door components are quite heavy, we recommend that two people perform the necessary tasks.
That being said, the general process is along the following lines.
First, note which side of the fire door frame has a groove for the intumescent strips. This side needs to face the fireside.
Then, follow these steps:
Step 1: Position and level the frame
Carefully place the frame in the structural opening. Use a spirit level to check if the hinge side is plumb to both sides. If necessary, insert packers under the jambs.
Step 2: Ensure plumbness and squareness
Make sure the frame is plumb and square by packing the hinge side of the frame. The leg must not be bowed.
At this point, you’re probably wondering:
What is the recommended position for fixings on a fire check door frame?
Check this out:
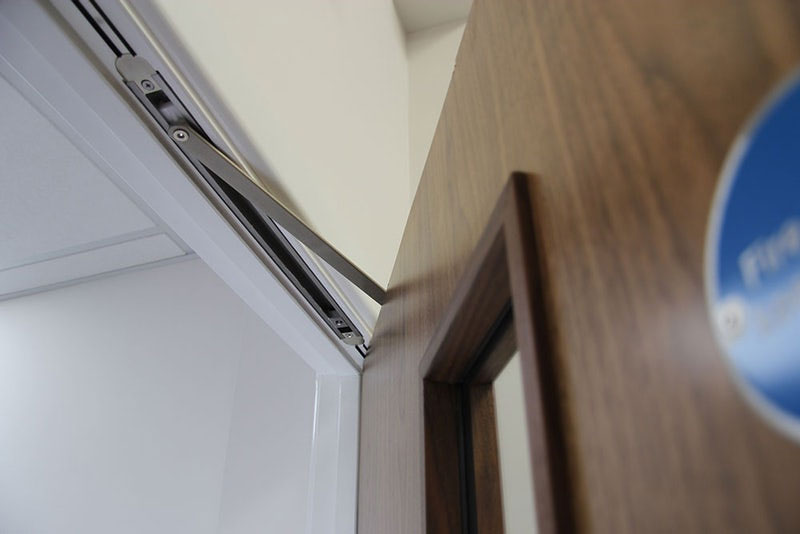
The position of the installation fixings in terms of height must be estimated in such a way as to avoid any conflict with the lock keeps, draught and intumescent strips. There can be a maximum of 600mm centres between fixings.
In addition, the top fixing must be within 100mm of the top of the frame and the bottom one within 100mm of the bottom of the jamb. Once you’ve measured everything with a tape measure, use a pencil to mark the proposed positions.
Step 3: Drill and secure fixings
Drill through the frame starting with the hinge side to ensure that the fixings are in the groove for the intumescent seals. The installation fixings must pass through the packers and penetrate the structure by at least 40mm.
Next, secure with appropriate fixings.
Here’s the scoop on those:
✅ If you have masonry walls, the fixings should be located at least 25mm from the face of the base block work.
✅ If you have timber stud partitions or steel stud partitions with timber infill, you need to use steel wood screws.
✅ If you have metal stud partitions without a timber infill, check the manufacturer’s instructions for the type and size of the required fixings.
Next:
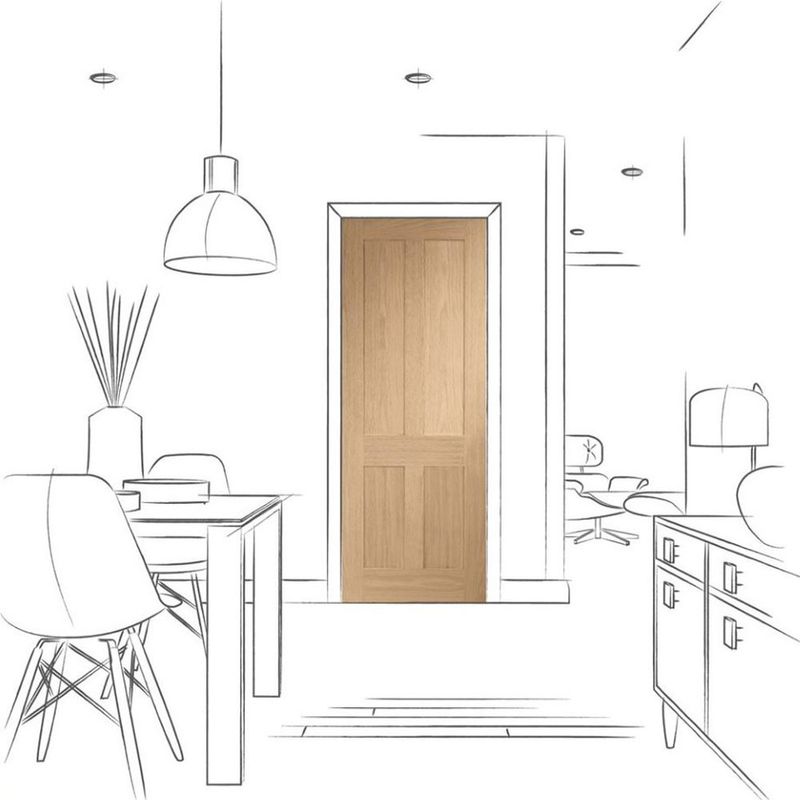
Step 4: Secure lock side
Drill through the frame at the top of the lock side. Secure with a frame fixing and a packer. Fire door frame regulations state that there should be a 3-4mm gap between the frame and the door at the top and sides.
Step 5: Secure remaining sides
Secure the remaining sides of the fire door frame with appropriate fixings.
Step 6: Fill voids with fire-resistant material
Fill any voids between the wall and the frame with a fire-resistant material such as mineral wool.
Step 7: Install seals and hinges
Fit intumescent and smoke seals into the groove. Don’t forget that intumescent hinge pads need to go in the door hinge recesses before you can install the hinges themselves. Most intumescent seals have self-adhesive tape on one side, so they’re very easy to fit into position.
That’s it! Your brand-new fire door frame should be securely in place. You can now proceed to fit the hinges and install the fire door itself.
Final thoughts
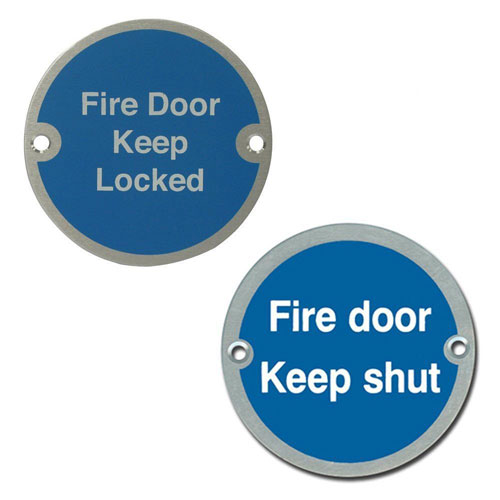
Fitting a fire door and an internal fire door frame can be a challenging task that should only be undertaken by a qualified person in strict adherence to fire door fitting regulations as well as the manufacturer’s fire door installation guide.
The thing is:
A fire door and frame can make all the difference between life and death, which is why even the slightest accidental oversight might have tragic consequences.
That being said:
Every homeowner should be familiar with the general process of installation of fire doors.
Since it all starts with the frame, we hope our guide has given you a solid understanding of how to fit a fire door frame.

















